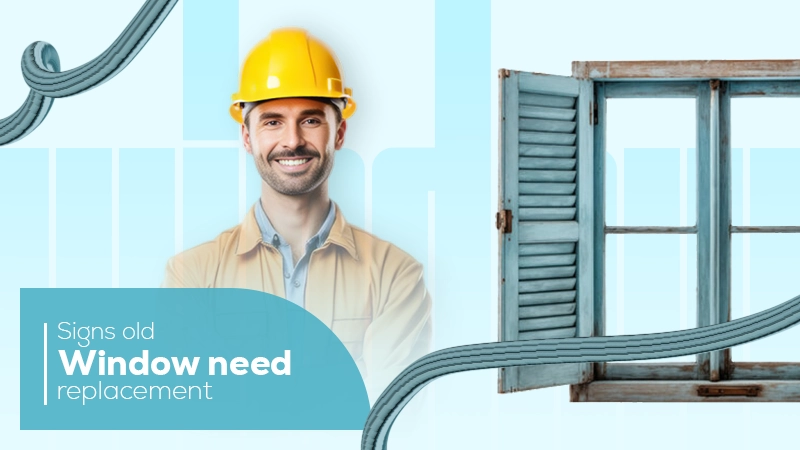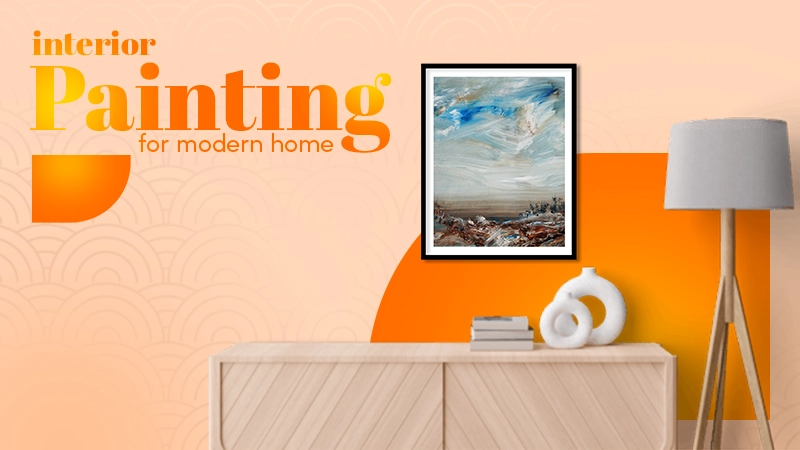KEY TAKEAWAYS
- Discover clever zoning to keep spaces functional
- Learn about floor plans that adjust to your changing needs
- Uncover storage that’s invisible but always accessible
“Trends, like horses, are easier to ride in the direction they are going.”
John Naisbitt, American author
Like new models of iPhone, home interiors design and layouts trends change every year, and upgrading a home in a year or so, according to them, can be kind of expensive and not a great idea either. But 2025 is different.
This year has brought some incredible layout trends that can provide comfort, functionality, and an aesthetically appealing home with incredible features like hidden storage and adaptable floor plans.
As a homeowner, I have already upgraded my home through these trends, and with the help of this article and my personal experience, I will share how one can transform their home in 2025.
The Art Of Zoning In Open-Concept Homes
People generally like open areas, and when it comes to homes, they have loved open spaces for years. But 2025 brings the trend of creating ‘zones’ within those large open areas. It might sound a bit complex, so first, let’s understand what exactly zoning is.
Zoning simply means creating small spaces with their own purpose from those big open areas. And there is no need for walls in this; I have created it using furniture and rugs (different rugs in each area to help each zone stand out). One can do this using lighting, and even in plants, too.
Wondering why this concept is trending? People spend a lot of time at home doing exercise, working, or even entertaining themselves. This zoning thing helps in increasing focus and privacy.
The Power Of Adaptable Floor Plans
It is an undeniable fact that now homes aren’t just for sleeping anymore; now it is more like a multipurpose building. Where kids take classes, grown-ups do their work and gym too. Undoubtedly, an adaptable floor plan is a must for this, but what this concept actually is.
In simple words, these are layouts designed to change easily, so one can use their space in multiple ways whenever they need. As for me, I myself added things like furniture with wheels, movable walls, fold-away beds, and rooms that can easily go from working room to guest room, and floor plan creators Planner 5D helped me a lot in this.
Even though this upgrade is great for my space, a lot of people question it. But the thing is, they don’t know its importance. This upgrade is perfect for growing families and people who work from home some days and need a quiet place on other days.
The Rise Of Hidden Storage Solutions
Every homeowner would relate to this; no matter how big the house is, having enough storage is always a challenge. And these days, people love having clean spaces with no mess because of the impact clutter can have on personal well-being. But a question arises: why hidden storage?
Well, the answer is simple: it makes a home look clean and neat, and one can keep everyday items out of sight but still easy to reach.
Like any other homeowner, I love clean space too; that’s why in my home I have installed built-in benches (great decision as they work as both sitting and shoe storage), under-stair drawers, hidden desks, etc.
Wrap UP!
This layout trend does wonders in my house. This upgrade not only made my home more functional and flexible but also added beauty as they look a lot futuristic. Also, this process was not as difficult or time-consuming as it sounds; any homeowner can do it.
Remember, there is no need for a full big renovation, adding and moving a few furniture can make your home more functional and comfortable as you desire.
What is the best layout for a small house?
Open floor plans are great for small homes.
What are some good options for hidden storage in a house?
Storage beds, ottomans, mirrored cabinets, etc, are some great options.
Are floating shelves still in style in 2025?
Yes, they are still in style.
What is the most popular house style right now?
Contemporary and organic modern homes are currently very trendy.





