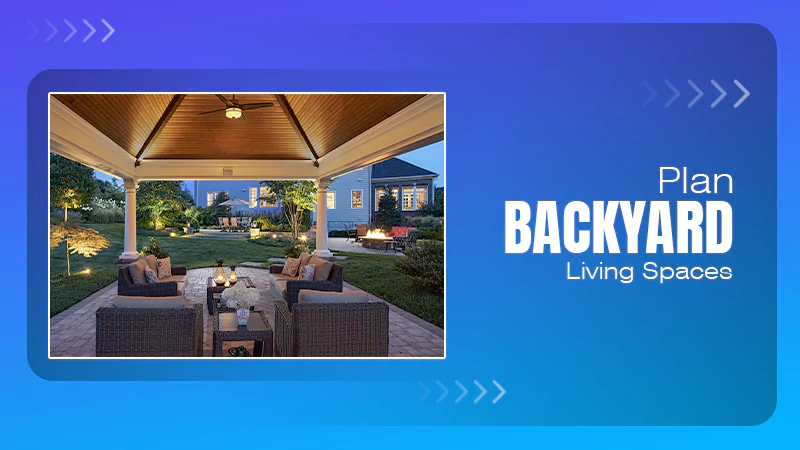Want to make your house feel more modern? Adopting an open floor plan is the answer for you. The open food plans gained popularity in the mid-nineties, and cut to today, their appeal has only increased. The reason? Rise of nuclear families and a move away from more formal living arrangements. (Room Sketcher: Open Floor Designs)
This kind of design basically means that you don’t have permanent walls separating different rooms in your home, and the space flows together. Since such a plan allows you to make the most of smaller surface areas, more and more homeowners these days are embracing open floor plans.
If you are also one of them and were thinking of doing the same, then this article is for you. Read on to learn how adopting open floor plans can make your home feel modern and fresh after a renovation.
KEY TAKEAWAYS
- Open floor plans allow you to maximize small spaces and make your house appear bigger than it actually is.
- An open floor plan means that you don’t have permanent walls separating your home.
- Employ a reliable and experienced contractor to form a sound floor plan for your house. Since walls support the ceiling, removing them randomly can damage your house structure.
- It allows more amount of natural light to enter your home.
- You can also use versatile interior design with this kind of floor plan.
Make Sure Your Floor Plan Is Structurally Sound

Many people want open floor plans because they are trendy and raise a home’s value. However, this is not the case for every home.
Remember that internal walls are not just for separation. They are also there to support the ceiling. Work with this general contractor in Louisville who has years of experience and can tell you if knocking down partition walls is suitable for your home or damage it in any way. You may need to install additional support beams.
Adjust the Floor Plan to the Light
One of the biggest benefits of an open floor plan is how well it lets the natural light grace your space. Without walls that block light from the windows, you can enjoy natural light throughout the day.
If you’re going from a traditional floor plan to an open floor plan during a home renovation, there are some points that you should keep in mind to welcome the most of natural light as you renovate. Avoid blocking direct sources of light, especially in functional areas such as the kitchen. Strategically positioning the few walls you will have in an open floor plan can give you the right mix of light and shade.
When creating an open floor plan, working with the natural constraints of your home, such as the square footage and light, will help you get the best results.
DO YOU KNOW?
The home remodeling market was valued at $3.5 trillion in 2024. It is expected to grow at a CAGR of 4.2% and reach $5.2 trillion by 2034.

Use Versatile Interior Design Elements

One of the benefits of an open floor plan is that it enables you to easily transition different spaces i your room for different purposes. Instead of having designated rooms for hosting, eating, sleeping, and other activities, the same space can serve the same purpose throughout the day.
Smart interior design choices can help you make the most of the flexibility that open floor plans have to offer. Smaller pieces of furniture, such as chairs and console tables, play a significant role in creating divisions within larger spaces for different activities. Accent walls or pops of color also help create visual divisions without needing a hard wall in place.
Multifunctional furniture, such as pull-out couches, is also a great way to take advantage of the flexibility of an open floor plan, especially if you have a smaller space. For homes with multiple levels, incorporating a home elevator further enhances this sense of open flow and accessibility throughout the entire residence.
ANCHOR TEXT: incorporating a home elevator
INTERESTING TIDBIT
According to Hello Chapter reports, a significant number of homeowners (61%) prefer to renovate their current home rather than move.
Creating a Modern Home with an Open Floor Plan
Whether you bought a place that had an open floor plan already or are thinking of transforming your home with this floor plan, make sure to contact an experienced contractor. They can help you embrace this modern way of organizing a home.
When done right, open floor plans maximize the usage of space and natural light and at the same time do not endanger your home’s structural integrity and privacy.
What are the advantages of open floor plans?
Adopting open floor plans brings various benefits, including increased collaboration and creativity, more sunlight in the house, and a feeling of a larger space even in a small surface area.
Why do people like open floor plans?
Families these days prefer open floor plans as they make even a modest amount of surface area spacious, they improve foot traffic flow between the rooms, and allow more natural light in the house.
Is an open floor plan a good idea?
Yes, an open floor plan is considered an excellent idea if you wish to make your home feel larger without actually extending the property surface.


